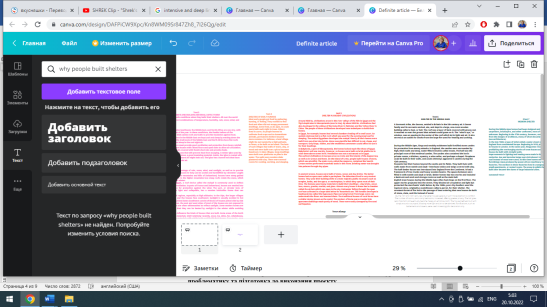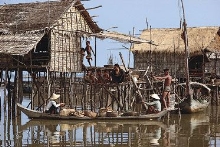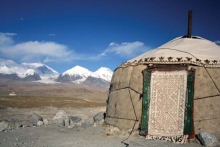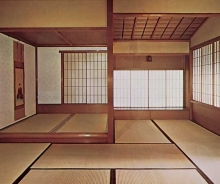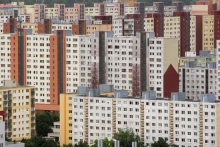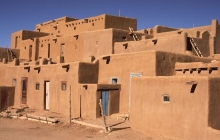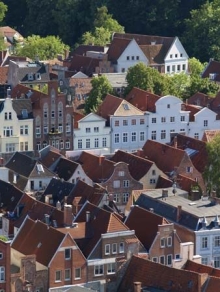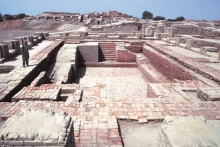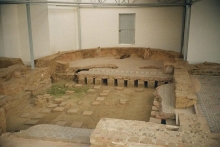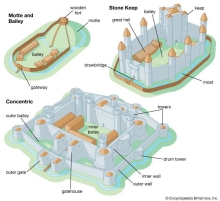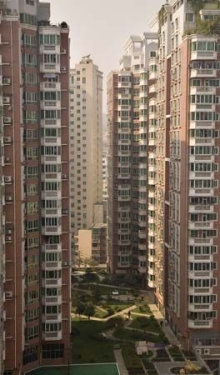Онлайн STEM-урок англійської мови "Online cafe "Evolution of homes"
STEM lesson “Online café “Evolution of homes”
Вчитель: Биданцева Марина Григорівна
Клас: 8
Тема: Travellers’ Tales
Мета:
Формування ключових компетентностей:
- Здатність спілкуватися іноземними мовами (розвиток здатності до комунікації в усній та письмовій формі на основі знання функцій мови, ресурсів (лексики, граматики) і норм мови, особливостей основних стилів і жанрів мовлення, типів мовної взаємодії; здобувати і опрацьовувати інформацію з різних (друкованих та цифрових, зокрема аудіовізуальних) джерел, критично осмислювати її, використовувати в усній та письмовій комунікації для обстоювання власних поглядів, переконань, суспільних і національних цінностей).
- Компетентності у галузі природничих наук і технологій (формування наукового світогляду, розуміння змін, зумовлених людською діяльністю, відповідальність за наслідки такої діяльності).
- Інноваційність (розвиток в учнів здатності реагувати на зміни та долати труднощі, відкривати нові ідеї).
- Інформаційно-комунікаційна компетентність (розвиток критичного і відповідального використання цифрових технологій, здатності безпечно застосовувати інформаційно-комунікаційні засоби).
- Громадянські та соціальні компетентності (розвиток спроможності діяти як відповідальний громадянин, спираючись на розуміння загальнолюдських і суспільних цінностей цінностей, соціальних, правових, економічних і політичних принципів, співіснування людей та спільнот у глобальному світі; виявлення поваги до інших, толерантності, уміння конструктивно співпрацювати, долати стрес і діяти у конфліктних ситуаціях, дбайливе ставлення до соціального здоров’я; спроможність діяти в умовах невизначеності та багатозадачності).
- Підприємливість і фінанасова грамотність (розвиток ініціативності, спроможності реалізовувати можливості та реалізовувати ідеї, створювати цінності для інших у будь-якій сфері життєдіяльності, здатність до активної участі в житті суспільства, уміння розв’язувати проблеми, готовність брати відповідальність за прийняті рішення; здатність працювати в команді для планування і реалізації проектів, які мають суспільну цінність).
Формування предметних компетентностей:
- узагальнити та систематизувати знання лексики за темою «Travellers’ Tales»;
- повторити лексичний матеріал за темою “Housing”, розширити словниковий запас із зазначеного напрямку, поєднати вживання лексики за темами;
- систематизувати теоретичний матеріал із вживання означеного артиклю; закріпити його вживання на практиці;
- активізувати новий лексичний багаж та граматичний матеріал за темою, творчо застосовуючи їх у новій, незвичній ситуації з метою вирішити соціально значиме питання, активно залучаючи онлайн додатки.
Наскрізні вміння:
- читати з розумінням;
- висловлювати власну думку в усній і письмовій формі;
- критично і системно мислити;
- логічно обґрунтовувати позицію;
- діяти творчо;
- виявляти ініціативу;
- приймати рішення;
- розв’язувати проблеми;
- співпрацювати з іншими.
Очікувані результати:
Учні:
- розуміють і активно використовують лексику за темою уроку та з повторюваного матеріалу, свідомо вживають розширений об’єм слів за темами;
- ідентифікують і розрізняють випадки вживання означеного артиклю, можуть представити їх у вигляді mind maps;
- розуміють та аналізують контент відео, презентованого англійською мовою;
- вміють аналізувати англомовні джерела інформації з Інтернету;
- здатні співпрацювати в команді, працюючи над спільним проєктом онлайн;
- можуть вести дискусію, висловлювати власну точку зору англійською мовою.
Обладнання та матеріали: мультимедійний комплекс, підручник Enterprise 3 by Virginia Evans and Jenny Doudly, особисті пристрої з виходом в Інтернет, чай/кава та тістечкою
Тип уроку: комбінований урок
Основні методи навчання: проблемне навчання; репродуктивні; частково-пошукові; пояснювально – ілюстративні; наочні – демонстрація, робота з підручником, схемами та комп’ютером; практичні та творчо-аналітичні методи; інтерактивні технології, технології кооперативно-групового навчання; кейс-метод, елементи пазлової методики.
ХІД УРОКУ
І. ПІДГОТОВКА ДО СПРИЙНЯТТЯ ІНШОМОВНОГО МОВЛЕННЯ
Привітання.
T: Hello, children! Nice to see you! Ps: Nice to see you too.
Повідомлення теми та мети уроку.
T: Today we will work in a new unusual and very interesting way. We will try to combine work and play. We will continue our talk about travelling. But it will be an unusual journey. We will use online applications and in the end we will present a common project. So, let’s start.
Let’s imagine, that you are in a café now. It’s not just an ordinary café. It’s a self-catering Internet café, where you stay at home but see your friends on the screen. You “treat” yourself with real tasty things and try to communicate online, combine real snacks with virtual ones. So, make yourself comfortable, my coffee is ready, what about you? During the lesson you can have a bite and drink whatever you wish.
Let’s give our café a name. For example, “On the sofa”б and it’s motto will be “East, West home is best”. So, the virtual Internet café “On the sofa” is open
Зауваження щодо критерій оцінювання:
But don’t forget that it is a lesson and you are supposed to take an active part. The results of your work will be assessed. To get a higher mark you should perform all the tasks without mistakes, stay active and creative, actively cooperate as a team.
Уведення в іншомовну атмосферу. Актуалізація опорних знань та мотивація навчальної діяльності. Введення теми уроку. Аудіювання
1.Вправа «Незакінчені речення» з елементами брейнстормінгу:
Вчитель показує дітям відео на каналі YouTube – епізод з відомого мультфільма «Шрек».

https://www.youtube.com/watch?v=lzWJiZP7j6o&ab_channel=JoBloAnimatedVideos
T: Now that you have watched the episode, finish the sentences:
- It’s an episode from …
- The main character is in …
- He lives in a …
- He is having …
- He praises and loves …
- Suddenly his dinner is interrupted with …
- They came to Shek’s house because …
- So main reason why Shek leaves his house is…
Thus, let’s guess, what will talk about today? – Yes, you are quite right, it is home. But, how can it be connected with travelling? We’ll travel in time! We’ll talk about people’s homes in history.
At first, we will talk about homes in the past and in the present days, and then we will try to imagine the home of the future.
ІІ.ОСНОВНА ЧАСТИНА УРОКУ
- Систематизація граматичного матеріалу, що вивчається, перевірка домашнього завдання
T: When we talk about homes, we always say where they are situated, don’t we? And thus, using of proper articles is very important. It was your hometask to make a mind map with the rules of usage of the definite article. So, let’s see. Send your mind maps to Canva interactive board.
T: Tell us please, what was interesting about making your mind maps and what application you used. … Thank you. We will continue working with the definite article and practice using it at our following lessons.
- Надання необхідного для проведення спільного проєкту інформаційного матеріалу, актуалізація та розширення лексичного запасу за темою, робота з текстом, використання методів intensive and deep linguistic reading.
T: What else is important for talking about homes? Of course, words. Now each of will read a text about homes. Let’s look at CANVA interactive whiteboard:
On the screen you can see texts about shelters. Each of you or two of you should take one text, read it and write out 5 keywords.
|
TEXT 1 All over the world people spend a significant amount of time and energy providing shelter for themselves. Human shelters take many forms. People may build huts of mud and branches roofed with leaves. They may live in houses of wood, brick, or stone, or in huge apartment buildings of steel, concrete, and glass. They may use movable shelters such as tents, houseboats, and trailers or even recreational vehicles (RVs). WHY PEOPLE BUILD SHELTERS M.P. Kahl/Bruce Coleman Ltd.M.P. Kahl/Bruce Coleman Ltd. Shelter separates people from their surroundings. It provides a place for families to cook, eat, sleep, and raise their children. It protects them from extreme temperatures, strong winds, and storms. Shelter provides privacy and safety from human and animal enemies. It also protects belongings, such as clothes, dishes, books, and pictures. Domestic animals, food supplies, and tools may be kept in the shelters occupied by their owners or in separate shelters, such as barns and granaries. Shelter may be less necessary for survival than people sometimes think. Some tribes in Southeast Asia, Australia, and South America do not build houses. The Ona of Tierra del Fuego build elaborate huts for their rituals but use only windbreaks for shelter from cold weather. People build shelter, however, for reasons other than mere protection or survival. Homes may be symbols of wealth and prestige to their owners. And to many persons homes are havens of comfort, emotional security, and aesthetic satisfaction. Text 2 CULTURE AND TECHNOLOGY AFFECT HOUSE FORM © Stefano Tronci/Shutterstock.com© Stefano Tronci/Shutterstock.com Differences in the way people live around the world—cultural differences—account for much of the variety in the form of human dwellings. Differences in occupation are an important factor. Farmers and city workers, for example, need permanent homes that are easy to reach from their fields or factories and offices. Nomads, who shift from place to place herding animals or hunting game, need portable shelters such as tents. Also important are differences in family structure, which varies widely throughout the world. In many societies, a single family shares one house. In others, a man has several wives, each of whom may occupy a separate house. At one time, several related Iroquois Indian families lived together in one large dwelling, called a longhouse. Daily living requirements influence house styles. Cooking, for example, has been carried on differently in various cultures. The Aztec had kitchens in separate buildings, while the Inca cooked in an outdoor court. Harumi KonishiHarumi Konishi Attitudes toward privacy also differ. Most houses in the United States are easily seen from streets and sidewalks but have thick walls and separate rooms to provide privacy inside. Traditional Japanese homes, however, are hidden by high exterior walls or fences but have only movable paper partitions within. In some cultures women are hidden from public view. Muslims in Pakistan and northern India place lattice screens in their windows to prevent women from being seen from the street. Tradition and religion often influence the form of a house and the choice of a house site. In China, for example, houses were traditionally only one story tall, because it was considered arrogant to live in a house that was higher than the town walls. In rural Japan, houses and their rooms were traditionally placed according to a system of lucky and unlucky directions. The style of a dwelling and the materials used to build it may be affected by the desire for prestige. In the United States, during the 19th century, many wealthy persons built houses with tall, decorative columns to resemble Greek temples. In order to display their wealth, people may use materials that are scarce, expensive, and difficult to transport, rather than cheap, plentiful, and readily available. In rural Japan and Peru, metal roofing is replacing thatch because it symbolizes a more modern way of life. But the metal rusts and drips moisture. It is less suited to the climate than thatch. © MM/Fotolia© MM/Fotolia Tools and a knowledge of building construction enable people to create dwellings from such raw materials as clay, stone, and wood. When humans progressed from bone, wood, and stone tools to metal tools, wooden shelters could be built from thick logs instead of branches and saplings. Advanced technology has made it possible to build high-rise apartment buildings from such durable materials as reinforced concrete. Houses in large modern cities are affected by zoning laws and other government regulations. These affect such things as the heights of houses and the sizes of the plots of land on which they are built. The sizes and styles of homes in housing developments are also affected by land and construction costs. When these costs are very great, builders may try to maximize profits by putting up the greatest possible number of dwelling units at the highest prices they believe customers will be willing to pay. Text 3 CLIMATE AND BUILDING MATERIALS AFFECT FORM People usually consider climatic conditions when they build their shelters. All over the world people must deal with different combinations of temperature, humidity, rain, snow, wind, and sunlight. © Dean Eppen/Dreasmstime.com© Dean Eppen/Dreasmstime.com Large areas in the United States Southwest, the Middle East, and North Africa are very dry, with hot days and cool nights most of the year. In these conditions, the Pueblo Indians of the Southwest built homes with thick adobe roofs and walls to provide insulation against heat. The cellars of traditional homes in the Middle East are kept cool and damp by wetting down the walls. Traditional houses in the Arab lands of the Middle East and North Africa have flat roofs where families eat supper and sleep in the cool night air. In hot, humid regions, shelters must provide good ventilation and protection from heavy rainfall. Florida’s Seminole Indians have houses with raised floors and open sides to allow air circulation. Steep, overhanging gabled roofs covered with thatch shed rain and provide shade. In cold climates people want houses that will prevent heat from escaping. A winter igloo used by some Inuit is built with blocks of snow, a good insulating material. Inside, the igloo is coated with ice to seal cracks through which warm air might leak out. The igloo has a tunnel exit that faces away from the wind to keep out cold air. Arnold PaulArnold Paul People build houses to take advantage of rain, snow, wind, and sunlight, as well as to provide protection against them. Some houses in Italy can be cooled and humidified by rainwater caught in underground tanks. In the low mountains and hills of Switzerland, houses have steep gabled roofs that shed rain and snow. In the higher mountains less steep roofs retain the snow, which provides insulation during the winter. In the hot, dry climate of Egypt, a roof device called the malqaf is commonly used to deflect breezes into the house for ventilation. In parts of France and Switzerland, houses are nestled into hollows or against hillsides for protection against the wind. The yurt, or circular tent, of Mongolian nomads, though light and collapsible, has a wooden latticelike frame that can withstand strong winds. Sunlight is welcomed in cool regions, especially at high altitudes. In the Alps, the larger villages are on the sunniest slopes and the houses face southward. Sunlight is usually avoided in hot regions. The pueblos of the United States Southwest consist of blocks of houses joined side by side in an east-west direction. Thus, the east and west sides of most of the houses are not exposed to sunlight. Houses in hot areas are often whitewashed to reflect sunlight. Some modern homes are so placed and constructed that they can be heated by sunlight in the winter while avoiding sunlight in the summer. Although most people consider climate when they build their shelter, some do not. People moving from one area to another, for example, may continue to use traditional building methods that were developed to meet different climatic conditions. As the early Japanese settled the cool, northern parts of their country, they built houses of wood with paper partitions like those they had occupied in warmer southern Japan. This style was uncomfortable during the cold northern winters. Similarly, when Chinese people first settled in Malaya, they built thick-walled houses unsuited to the region’s hot, humid climate. The materials available also influence the kinds of houses that are built. Some areas of the Earth are poor in natural building materials. Until relatively recently, snow, ice, skins, fur, whalebones, and driftwood were the only materials with which Inuit could build their homes. Even today, cave dwellings are hollowed out of soft rock in Spain and Sicily. Underground chambers are still used for shelter by many people in Tunisia and China. Cheap freight transportation and the development of modern construction methods have made a variety of materials and house styles more available. Many Inuit, for example, now live in large, imported prefabricated houses with electricity and running water. The same materials can often be used to build shelters that look different, and different materials can be used to build shelters that look alike. Arab and Mongolian nomads both use wood and cloth to make their dwellings. The traditional Arab tent is made with a felt covering over a set of poles arranged in rows, while the Mongolian yurt has a felt covering over a round framework. In the United States during the 19th century, people adorned their houses with wooden designs that mimicked the stone decorations of medieval European buildings. Text 4 SHELTERS OF EARLY HUMANS Most early people got food by gathering, hunting, or fishing. They roamed to find food and often did not occupy permanent dwellings. Some lived, as do apes, in crude nests built each night in trees. Others lived in caves. As people learned to cultivate food crops and to domesticate animals, permanent shelters became more common. For defense, a land village might be surrounded by a high palisade, or fence, or be built on an island. The huts of such villages had walls of stone, clay, or wood and were built over a pit to increase headroom. In lake villages, large dwellings were built over platforms on piles in the water. The walls were wooden slabs plastered with clay. There were several rooms for cooking, working, and sleeping. Text 5 SHELTER IN ANCIENT CIVILIZATIONS Frederick M. AsherFrederick M. Asher Around 4000 bc, civilizations arose in the river valleys of the Nile in Egypt and the Tigris-Euphrates in Mesopotamia (now in Iraq). By about 2000 bc, civilizations had also developed in the valleys of the Indus River in Pakistan and the Yellow River in China. The people of these civilizations developed new techniques to build their homes. In Egypt, for example, houses had several chambers leading off a small court. An outside staircase led to a flat roof, which was used for the evening meal and for sleeping. The ancient Egyptians developed the malqaf. Nearly all their homes were built from sun-dried clay bricks. Stone was plentiful but difficult to cut, shape, and transport. Only kings, nobles, and the wealthiest commoners could afford to use it for their dwellings. In Babylonia, a part of Mesopotamia, the homes looked much like those of Egypt. Babylonia’s soil was marshy, however, so houses were built on brick platforms to raise them above street level. Ventilation was not as advanced as in Egypt. The earliest civilizations in Europe arose on Crete and the islands of the Aegean Sea, as well as in Greece and Rome. On the island of Crete, people built houses of stone, which was plentiful. The main room, called the megaron, contained the hearth. Cretan women performed household tasks in this room. Drinking water was brought into palaces through clay pipes. ErrorError In ancient Greece, houses were built of stone, wood, and clay bricks. The better homes had an open court called a peristylum. The Athenians lived in very modest homes. They used their building skills to create majestic public structures such as temples, baths, and the agora, or marketplace, in which they spent most of their time. The Romans used many materials to build their dwellings—clay bricks, wood, lava, stucco, granite, marble, and glass. Almost every house in Rome had a chamber called the atrium which was open to the sky. Rainwater falling through the open roof was collected in a large tank below for household use. The Romans developed a heating device called the hypocaust. Pipes carrying hot air from large ovens ran underneath the floors and warmed them. The traditional houses of rural Korea have a similar device known as the ondol. The workers of Rome were crowded into apartment buildings made partly of wood. These were easily damaged by fires and earthquakes. TEXT 6 SHELTER IN THE MIDDLE AGES A Germanic tribe, the Saxons, settled in Britain in the 5th century ad. A Saxon family and its servants worked, ate, and slept in a large, one-room wooden building called a heal, or hall. The roof was a layer of bark covered with grassy sod. It reached so near the ground that animals could graze on it. The “wind’s eye,” or window, was an opening in the center of the roof which let in light and air. It also served as an outlet for smoke from the large fire used for heating and cooking. Encyclopædia Britannica, Inc.Encyclopædia Britannica, Inc. During the Middle Ages, kings and wealthy noblemen built fortified stone castles for protection from enemy attacks. In England, the castles were surrounded by high, thick walls and deep, water-filled trenches called moats. The hall was the principal room of the medieval castles. The castles also contained the lord’s private rooms, a kitchen, a pantry, a wine cellar, and perhaps a chapel. Fireplaces could be built in their walls, and crude chimneys appeared in castles during the 12th century. Peasants had their homes beyond the castle and its fields. They built huts with walls made from wattle and daub—interlaced sticks and twigs covered with clay. The half timber house was introduced into England from the Continent. It had a framework of tree trunks and heavy wooden beams. The spaces between were filled in with wattle and daub or brick. Better homes had two stories and included a bedroom and work and storage rooms as well as the main hall. English town houses during the Middle Ages often had shops on the first floor. The upper stories projected into the street. They blocked air circulation and light but protected the merchants’ stalls below. By the 1400s, poor city dwellers used the topmost story, originally a watchtower called a garret, for their shelter. The constant threat of fire led to the passage of laws ordering that new houses be built of stone, slate, and tile instead of wood. By the 15th and 16th centuries, the better houses were built with more attention to comfort. The number of rooms, particularly bedrooms, increased, offering greater privacy. The hall grew less important and eventually became merely an entrance room. The house itself was built with wings around a courtyard, allowing more light and air to be admitted. Fortifications, such as battlements and towers, were used increasingly for decoration only. text 7 MODERN SHELTER © Bill Perry/Shutterstock.com© Bill Perry/Shutterstock.com During the Middle Ages homes had been designed and built by stonemasons, carpenters, bricklayers, and other craftsmen, most of whose names are now unknown. Beginning in the 17th century, however, craftsmen began to build from the designs of architects, many of whom became famous for their work (see architecture). In the late 1500s a type of toilet called a water closet was introduced into England from continental Europe. Beginning in 1619, piped water was supplied to houses in London. In the same year, King James I issued a building code prohibiting the overhanging stories of town houses and ordering that all new houses be built with straight walls. Improvements in lighting and heating were made in the 18th and 19th centuries. Gas and kerosine lamps were introduced. Iron stoves for burning coal instead of wood were used. At this time homes were filled with furnishings mass-produced by power-driven machinery in newly erected factories. The workers in these factories lived in cramped, dismal row houses, small apartments, or rented rooms. The areas in which these dwellings were built later became the slums of large industrial cities.
|
You should type your keywords in Mentimeter. Thus, we’ll make our “home” vocabulary in a form of a word clowd.

https://www.menti.com/aldu1oo59kt7
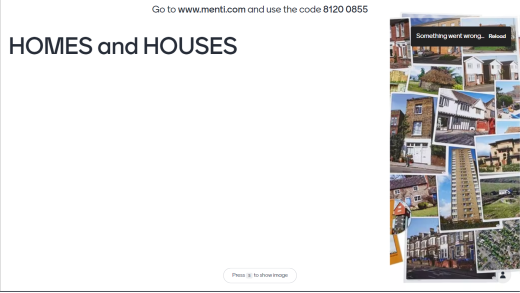
T: Ok, super! Let’s read your words. Excellent!
- Робота над спільним проєктом на дошці Padlet. Розвиток навичок письма
T: Now, my dear, it’s high time to reveal your creativity. On Padlet board we’ll brainstorm about the house of the future, SMART house. Please, use the words from our word clowd and make a post about what there should be. Be sure to add a picture.
https://padlet.com/bydantsevamarina/od5qc359kbonxb44

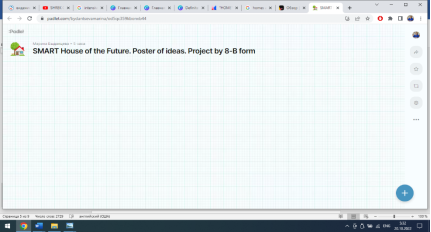
ІІІ. РЕФЛЕКСІЯ
T: So, my dear, it’s time to finish and sup up. Tell me please,
- Was it tasty in our café?
- What new things have you learnt today?
- What was interesting at the lesson?
- Where can we apply this information?
- How can you assess your participation on the lesson?
- Who was the most active during the lesson?
T: Thank you very much, you’ve done a great work today!
Hometask: write short essay about SMART homes of the future, about 15 sentences.
Використані джерела:
1. SHREK Clip - "Shrek's Swamp" (2001)
https://www.youtube.com/watch?v=lzWJiZP7j6o&ab_channel=JoBloAnimatedVideos
2. Shelter
https://kids.britannica.com/students/article/shelter/277027

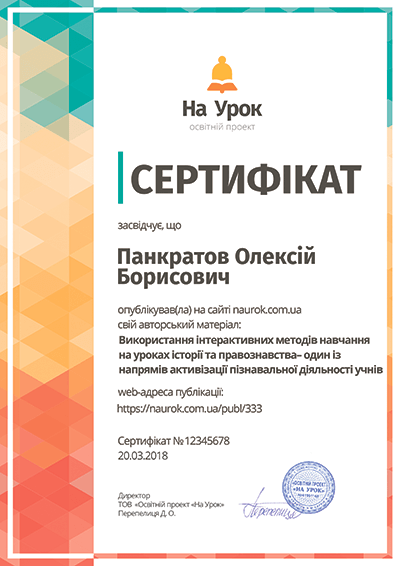
про публікацію авторської розробки
Додати розробку


