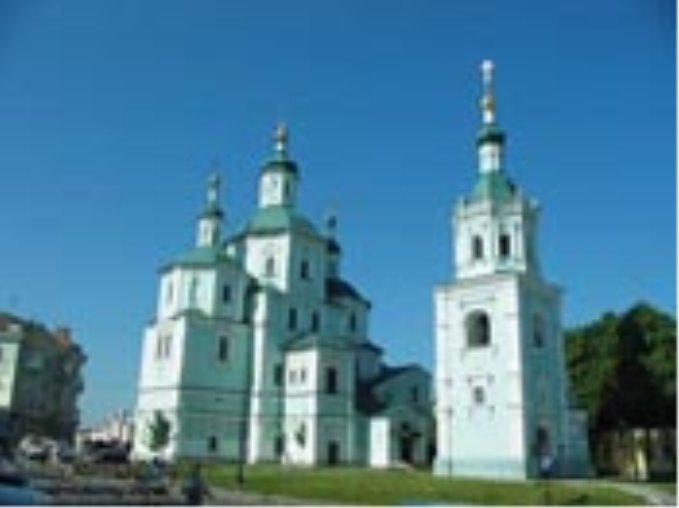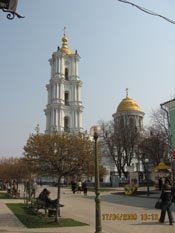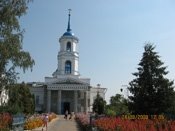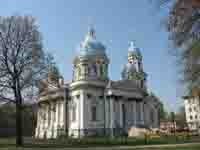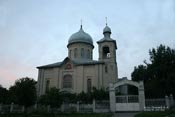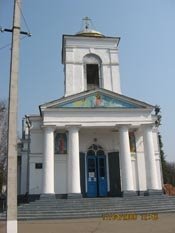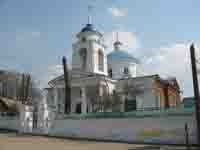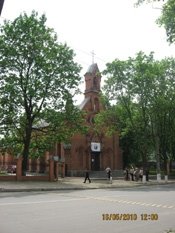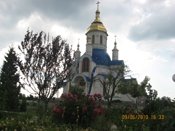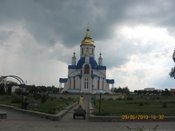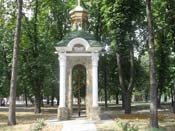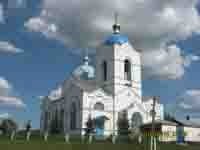Презентація з англійської мови на тему "Churches of Sumy region".
Churches of Sumy region
Church of the Resurrection
Holy Resurrection Cathedral is the oldest stone building in the city. The church was built at the expense of Sumy colonels first Gerasim and Andrey Kondratiev, and it is their ancestral tomb. According to the legend, was immured in the wall of Kondratieff's sister - Mary, atamansha robber band. Logged in the city's fortifications (the nature of the defense structures emphasize the window-slits), led to the river tunnel, which is now filled.
In Soviet times it was used for storage of production Oblsnaba. Then, in the premises of the church for a long time was located department of arts and crafts of art museum.It was buit in 1702. The author is unknown.Lower in terms of a three-part, offset by semicircular arches with stripping (height 5.5 m) in terms of top repeats the bottom: a square nave (7,7 x7, 7 m) and the altar (5,5 x5, 5 m) and rectangular Babintsev (5x6 m). On the southern, northern and western sides of the temple there are stairs, arranged in closed porches for entrance into the upper church. Crowning its three octagonal top with a single room (average height of the top 25 m). The facades horizontally partitioned broad frieze, framed on two sides by narrow ledges, and corners are accentuated pairedhalf-columns. Octagon and lanterns are decorated single . The same half-columns decorate windows, . Thanks very rugged masses and varied decoration of the church face painting, and the fact that it is bunk, and surmounted by a high-tops, it looks light and slim. Feature of the architecture of this temple lies in the fact that the average top height much greater than the side, cornice octagon which is barely average windows sills.Interior of the lower church hall reminiscent of the secular, upper interior different wondrous beauty of the harmony of the three upper altitude disclosed. Established a talented craftsman, this church belongs to the most outstanding monuments Slobozhansky school of architecture, executed in the Ukrainian Baroque style. In addition, in its appearance embodies the characteristics of three-part Ukrainian,tree-stored temples, but originally interpreted in a stone form. Original form of the church has not survived. The modern form of the temple acquired after restoration in the 70th years of XX century.Tree-frramts facility is particularly valuable types of churches, which harmoniously combines traditional techniques and features wooden and stone Ukrainian architecture. Architecture and planning features of Resurrection Church is her bunk.The lower (warm, "winter") temple was consecrated in the name of St. Andrew, patron of the heavenly Andrei Kondratyev, the top - in the name of the Lord's Resurrection. Belfry Church of the Resurrection was built in 1906 in the baroque stone. Jewelry fronts overlap with the decor of the church. Street. Resurrection, 19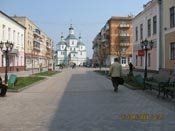
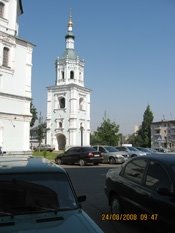
Holy Transfiguration Cathedral is an architectural monument of 1776-1788 period. This is the main temple of the city. At first it was wooden, and then – brick. The present appearance of the church exists after a major reconstruction in the years 1882-1892 under the direction of renowned architect M. Lovtsova patron of the means of Sumy D. Sukhanov.
The architecture of the cathedral combines elements of Renaissance, Baroque and late Classicism. Emphasis are placed on three-meter-iron statues, Corinthian columns, gilded onion-domed cupola with a multidisciplinary double decker porches.In the temple there is striking iconostasis, made of marble and malachite. Once the interior of the temple were decorated with paintings on biblical themes, written by painters Makovsky and Lebedev. Some of the paintings are now stored in the Sumy Regional Art Museum. N.Onatsky by name. The main shrine is the miraculous icon of Our Lady of Tikhvin and Korsunskoy Virgin. .
In the second half of the nineteenth century the Holy Transfiguration Cathedral was completed a 56-meter high bell tower made in baroque forms. Its like its Cathedral is crowned by a golden dome.
The clock Sumy main temple is more perfect than the Kremlin. If Moscow chimes give birth twice a day at 12 and 24 hours, the clock of the Transfiguration Cathedral infest only once in three days. Cathedral Street, 31
First a wooden church was built by Elijah in 1705. In 1705 he was sent to the priest, Anthony Slowinski.In 1721 he was Sumy archpriest of the cathedral. In 1791 a fire burned down the church in Sumy. Decree of the Consistory of 1792 allowed to build a new wooden church. This church burned in 1839. During the fire that devastated much of the city, together with the bell tower was destroyed the bell. Prior to this, in July 1836 was laid the stone church, with the blessing of Archbishop Meletius. On the occasion of the ruin of the city and parish fire, the building of a temple erected to the windows was stopped, and was not expected on the hopes of ending construction, because the parish account for nearly one state peasants, where poverty has been brought to the extreme fire. They have repeatedly elected a trustee of the temple, but no one dared to accept the end of the construction of the temple. In 1844 the church became a trustee of the Sumy merchant Stepan Ignatievich Tikhonov. He began to give full diligence to the end of the temple buildings. In 1845 was consecrated throne of St. Mitrofan , and in 1851 was consecrated the main temple. The merchant used the Tikhonov 1,500 silver rubles of capital in the house of God. From the old church saved from the fire: the gospel in a silver and four salaried vyzlaschennoe former local icons: the Saviour, the Mother of God, John the Baptist and the prophet Elijah, in robes of silver. .These garments donated in 1786 by the Secretary Ivan Emelianovich Strelchenko. According to the 1904 estate land Brushwood forest had 13 acres of 595 fathoms. Parishioners had male 3403, female 3499. Farms: Hajek and Kosovschina in 4 miles, and Kononenkovo Bulbovschina 5 miles, 7 miles Rossohovaty. Clergy on staff laid: two priests, deacons and two cantor. Elias Church was built in classical style. This brick, plaster, rectangular temple has cut north-eastern and south-eastern corners and attached bell tower on the west side. Wall murals are only four tracks featuring trapezoidal evangelists on sails. Chapel of St. Tikhon of Zadonsk The architectural complex of the church is also a chapel of St. Tikhon of Zadonsk, incorporated in 1995 with the blessing of Vysokopreosvyascheyneyshego Bartholomew the Archbishop of Sumy and Akhtyrsky. Completion of construction and consecration of the chapel was dedicated to the 2000th anniversary of the birth of Christ and held on the feast of the prophet Elijah in 2000. A chapel was painted in the Greek style. On the walls we can see the image of the Trinity, the Saviour, the Mother of God "Vsetsaritsa", the most revered holy Prophet Elias Church, and saints, whose names are sponsors, patrons who have put their mite in the construction and improvement of the chapel. KrasnogvardeyskayaStreet,10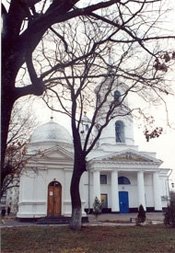
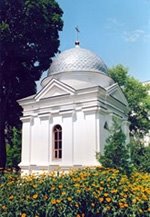
The Cathedral was built in the early twentieth century (1901-1914.) It reminds Isaakiivsky Cathedral in St. Petersburg. The first stone was laid in May 1901. In the beginning, to prepare a draft, PI Kharitonenko appealed to the Moscow architect A. Shchusev, who by virtue of employment was not able to do all the design of the cathedral and the church was designed and built by Sumy Architect - Engineer GA Scholz. But the project was fulfilled by AV Shchusev.
For the construction of the Trinity Cathedral PI Kharitonenko spent about half a million rubles. In 1905 work was suspended because Kharitonenko was on the verge of bankruptcy due to a general economic crisis in Russia. But soon the situation had improved and was able to continue Kharitonenko construction. Dreaming repeat the miracle of the Vladimir Cathedral in Kiev, Pavel Ivanovich refers to a famous artist - Mikhail Nesterov, with whom he was familiar enough in Moscow, and ordered his image for the iconostasis of the cathedral. Six stunning images - Christ, the Virgin, the Trinity, Nicola, archangels Gabriel and Michael, - over which the artist worked in the 1913-1914 period, belong to the best of what was done in the church Nesterov painting. These six images have disappeared from the Trinity Cathedral in the 20 years of the twentieth century.
In the interior of the temple paintings on canvas and in the niches of the windows and sails acted NN Nivinsky Moscow artist. Later, in 1914-1915 over the stained glass "Trinity" worked for the St. Petersburg artist K.Petrov-Vodkin. The magnificent marble iconostasis perished during the war when it was transported by ship from Italy.
Trinity Street (formerly Dzerzhinsky), a 24-well
It was designed by Acad. A. Architecture Shchusev. Is the compositional center of the monastery of St. Panteleimon of which are preserved two-story cell, lodge and outbuildings. Construction was erected in the forms of Pskov-Novgorod architecture 12-13 centuries.It is brick and plastered inside, faced with white brick with a cream color, single-headed, four-pillar, the cross-type, rectangular in plan with three semicircular apses. On the west side of the bell tower adjacent to the north-western corner and a rectangular room there is the main entrance and staircase to the choir. Under the western part of the basement. The central part is covered dome on a high circular drum head with a helmet resting on the sails, the others is a system with a semicircular stripping and cross vaults, apses - Conch, basement - semicircular arches.
Bell tower is rectangular in plan bunk. In the lower tier of the ladder is placed the top with arched doorways intended for the bells. The walls are broken up shovels axes completed with forceps decorative niches for paintings, decorated belts, small towns, rosettes, ornaments. The drum of the dome and apse adorned with architectural zones. The main entrance portal has the form of semicircular arches, resting on two pillars, in the form of drums, complete with a high gable room. The plane of the muzzle is decorated with rosettes and three niches round to painting.
Monument to the original three-dimensional solution reflects the architectural direction of the beginning of the XX century.
It is a cemetery church, because it is situated in the town cemetery.
It is an example of classicism. Its plan was approved in 1840 but only started to build the church in 1843. Near the church are buried Sukhanov and Kharitonenko.
It is a stone church. The bell tower is connected to the church a short passage. It Preserved original interior decoration, oil painting. It is o.ne of the best examples of classicism in the eastern regions of Ukraine.
Church of the Nativity of St. John the Baptist
A stone church with bell tower is located on the northeastern outskirts of Sumy which has a historical name of the settlement Luke, on the street. Ordzhonikidze, 87. The church is the main architectural dominant of Luke, a well-looked through the railroad, with Lipenskogo settlement.. The area of the church is surrounded by a wall with two ornamental wrought iron gates of the late XIX century.
In 1687 Sumy Colonel Gerasim Kondratiev established at Luke girlish Ioano the Baptist Monastery who in 1691 built a wooden church of the same name. The monastery was abolished in 1787 at his place in 1837 was built a stone church with bell tower tridolnaya as a parish church for Luke and the neighboring village Baranovka. In 1907 the church built out of two sides of the altar - the Holy Trinity and St. John.
As a result of additions to the church now is rectangular in plan, devyatidolnoy, four-pillar, with a rectangular altar, which is not allocated in the external volume, and the two-tier belfry over the west porch and the four-column portico of Tuscan order on the west facade. You can see on both sides of the porch accented by triangular fronts additional inputs, each of which leads to the corresponding side of the altar. . Under the church there is a basement.
The building is decided in the style of the late provincial classicism. Exterior decoration is modest banker - a niche, shovels, and pilasters, cornices, Arched windows are located in the central shallow The altar on the east facade is punctuated pilyastrovym portico and pediment.
Stone building of red brick with lime-sand mortar, inside and externally (with the exception of the northern and southern facades) is whitewashed. Roofs and bath on wooden rafters and the roof covered with circles of steel. Gender of the boards. The individual images which are in the interior, in particular the "Evangelicals" in pandativah and iconostasis dated to the second half of XX century.
. Bow Street. Ordzhonikidze, 87
It is a religious building. It was built in 1911.
Church of the Annunciation of the Blessed Virgin Mary was built on the principle of Romanesque churches, basilicas and Gothic churches. A small building of red brick with a high gable roof end face is turned toward the street. The very end is decorated with a central portal and round window.Lancet arch pediment is supported by high-angle miniature pointed turrets. In 1945-53 the building housed the museum, in 1953-72 years it was Gym teacher's college in the 1972-94 years it was the school gym. In 1994 the church was returned to the Catholics. Street. Trinity (formerly Dzerzhinsky)
Ukrainian Orthodox Church in SNAU
The temple in honor of St. Valentine the Martyr, built in 2003 with the blessing of His Grace Job, bishop of Sumy and Akhtyrsky, benefactor of the works of Aleksandr Mikhailovich Tsarenko, rector SNAU
Built on the blessing of Hilary, bishop of Sumy and Akhtyrsky in honor of the 1020th anniversary of Christianity in Russia and the celebration of the 350th anniversary of the founding of the Sumy Cossack regiment Sloboda. area of Intercession
The first local temple was built no later than 1660.
Verhnesyrovatskaya Holy Assumption Church was built during the 1805-1812 years. designed by Alexander Alexandrovich PALITSYNA descendant of the means of petty kind of lieutenant Nikolay Vlasov. Construction manager Lieutenant Nikolai Vlasov was. Brick and iconostasis were purchased from the demolished monastery of Sumy. In 1844 lightning struck the tower, and passing into the temple, burned gilt iconostasis, but the church survived. Temple enjoyed a special honor of Our Lady of Czestochowa icon, which according to legend back in the old wooden church brought a Polish nobleman of Czestochowa.
In 1932 the Soviet authorities stopped the service. After the close of the Assumption church was used as a warehouse, and during the Second World War - as an observation post and a guard tower.
Located in a poor condition. Requires constant care as a monument of architecture. with. Upper Syrovatka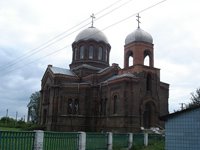
Church of the Nativity of the Virgin
Stone church is located in the central part of the settlement on the open plains near the coast of river Psel Kondratyevs and estates, Sukhanov, from which are preserved manor house and the remains of the park. In the spatially-planned church is an integral part of the architectural composition of the village center, only its dominant urban planning. It is easily visible from the wider open spaces of both sides of the river, as well as the prospects of several streets.
The church was built in 1903 by means of D.Suhanov, the owner of the estate at the bottom, on the site of an old wooden church on the draft of the Kharkiv diocesan architect V.H . Nemkina. The building has not experienced a change, except for the bell tower, which rises on the western side and the upper tier which was destroyed by an explosion in 1943. In the Soviet times the church was closed and used for household needs. The painting of the iconostasis were lost.
The church contains spatial cross, covered with Korobov arches on the facades of the detected high triangular forceps complicated shapes. . Due to their cut off the outside corners the church looks like octagon, which crashed in a high volume of kreschaty. The whole building is raised on a high pedestal. Under it there is a large basement, covered with vaults. The system of facade decoration is very strict and logical. The main motive is the rhythm of the large, elongated proportions of the arched windows, double and triple, like Romance and biforiev triforiev. Triforii under the archivolt arranged in a head-on the faces of the spatial cross ramen, and biforii - in the areas of reduced mezhramen. The windows share impost in the form of three-quarter columns with hooks and "melons." The same half-columns stressed corners of architectural forms and piers podbannik. Walls finishes developed cornice, under which passes a narrow frieze of curb and towns. Forceps, which is crowned with ramen spatial cross, decorated with a step-toothed cornice. On the west facade there is a promising portal, in the spirit of the Roman-Byzantine architecture. All the decorative elements and forms, using motives of Romanesque and Gothic styles drawn from fancy brick.
The interior decor is reduced to the profiled groups that emphasize supporting structures - piers and arches. Preserved prehistoric carved from gray marble iconostasis and the same two Kyoto - samples of highly decorative and applied arts of the church of the early XX century.
Church was built of dark red, very good bricks in cement mortar with a jointer. The facades have never painted. The interior walls are painted in a light cream color. The lower part of the walls were lined with slabs of black marble (not preserved).In the preserved floor the church was outlined with colored ceramic tiles. On all windows there are wrought iron lattice works of art. By the 1990th it has wooden door with a very fine pattern of wrought metal curtains. The roof and the wooden rafters Bath and circles are covered with steel roofing.
Church of the Nativity of the Virgin at the bottom is a rare example of a church building because it synthesized two types of temple architecture: rotondalnogo and kreschato-Banev. This is the creation of the late stage of development of historicism, in which the initial composition of organically combined scheme "Russo-Byzantine" churches with forms devyatidolny cathedral, traditional Slobozhanshchina. Masters, who erected this church possessed a technique of brick buildings, using the full expressive possibilities of shapes and gauged brick with a total reserve of decoration. The church at the bottom of 1988 is a landmark in local architecture with security number 115-D. village Nisa

про публікацію авторської розробки
Додати розробку

